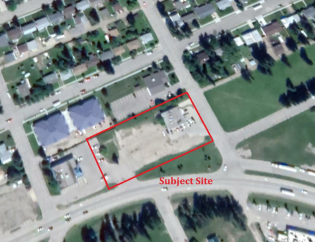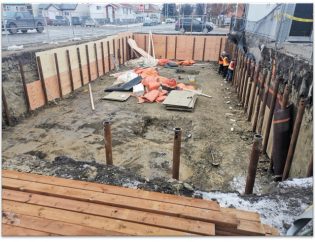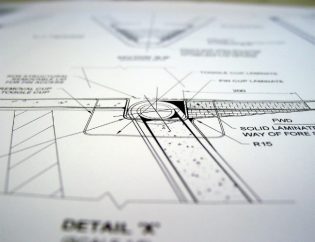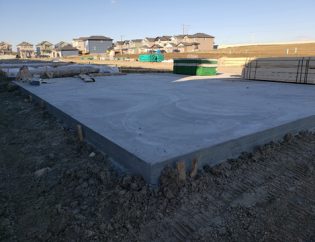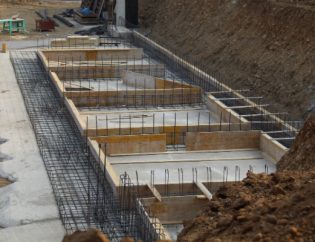
Creating a comprehensive site grading plan is crucial for any construction project. It ensures proper drainage, prevents soil erosion, and lays the foundation for a stable structure. Here are the key elements and considerations when developing a site grading plan.
Understanding the Site Grading Plan
A site grading plan is a detailed map that shows the proposed topography of a construction site. It indicates the contours, slopes, and elevations to guide the movement and placement of soil. This plan is fundamental to the design and construction process, impacting everything from foundation stability to drainage systems.
Key Components of a Site Grading Plan
- Topographic Survey: The initial step is a precise topographic survey, capturing existing contours, elevations, and land features to provide a baseline for planning.
- Contour Lines: These lines represent the site’s elevation, crucial for understanding slope and drainage patterns. The contour interval should match the site’s complexity.
- Drainage Patterns: Proper drainage is essential to prevent water accumulation and soil erosion. The plan must detail how surface water will be directed away from structures towards appropriate drainage systems.
- Cut and Fill Calculations: These calculations determine the soil removal (cut) or addition (fill) needed to achieve the desired elevation and slope, minimizing costs and environmental impacts.
- Erosion Control Measures: Include silt fences, sediment basins, and other methods to protect the site and surrounding areas from erosion.
- Utility Locations: Account for existing and proposed utilities to ensure grading activities do not interfere with utility lines and maintain proper access.
- Regulatory Compliance: The plan must comply with local zoning laws, building codes, and environmental regulations, including required setbacks and easements.
Steps to Develop a Site Grading Plan
- Conduct a Site Analysis: Evaluate the site’s current conditions, including soil type, existing vegetation, and topography.
- Create Preliminary Designs: Develop initial grading concepts that consider the site’s natural features and intended use.
- Optimize the Design: Refine the grading plan to balance cut and fill, ensure efficient drainage, and meet regulatory requirements.
- Detail Erosion Control: Incorporate erosion control measures to protect the site during and after construction.
- Review and Approve: Submit the grading plan to local authorities for review and approval, ensuring it meets all necessary regulations.
- Implement and Monitor: Execute the grading plan and continuously monitor the site to adjust for any unforeseen issues.
Benefits of a Well-Executed Grading Plan
- Structural Stability: Ensures a stable foundation for buildings and other structures.
- Effective Drainage: Prevents water pooling and soil erosion, protecting both the site and adjacent properties.
- Regulatory Compliance: Adheres to local laws and regulations, avoiding potential fines and project delays.
- Environmental Protection: Minimizes environmental impact through careful planning and erosion control.
In conclusion, a site grading plan is a critical component of the construction planning process. It requires careful consideration of the site’s topography, drainage needs, and regulatory requirements. By following these essential steps and components, you can ensure a successful and sustainable development project.
