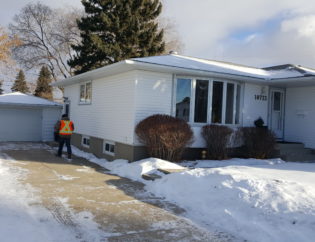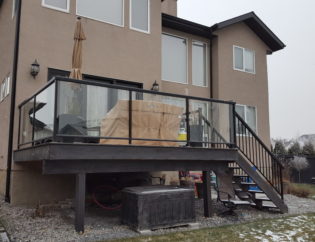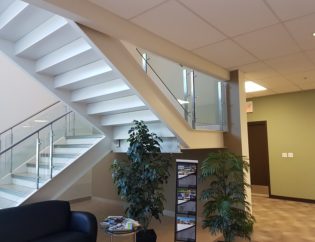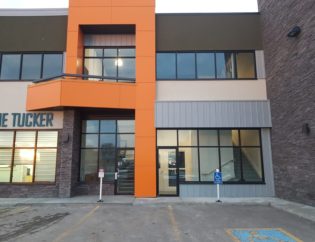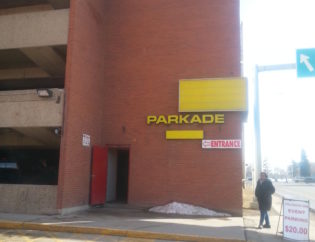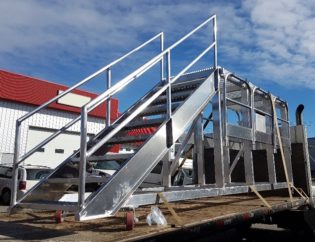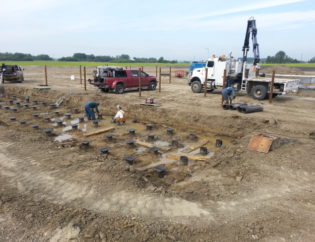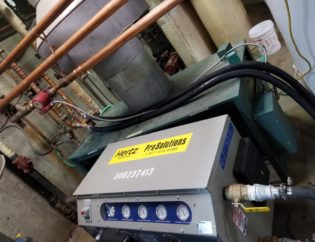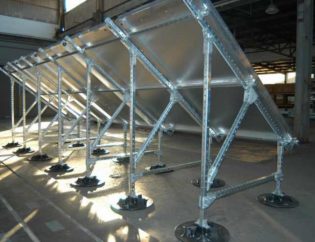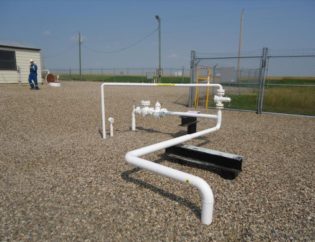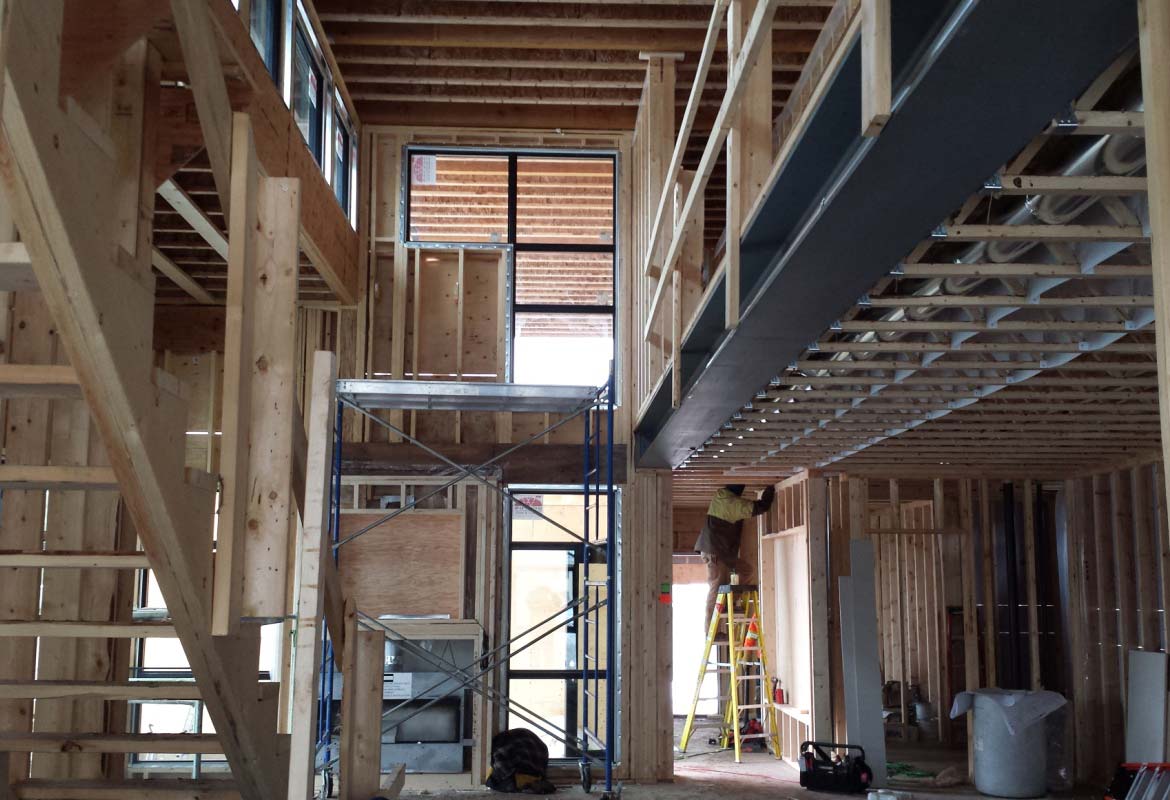
Structural Engineering for a Commercial Building
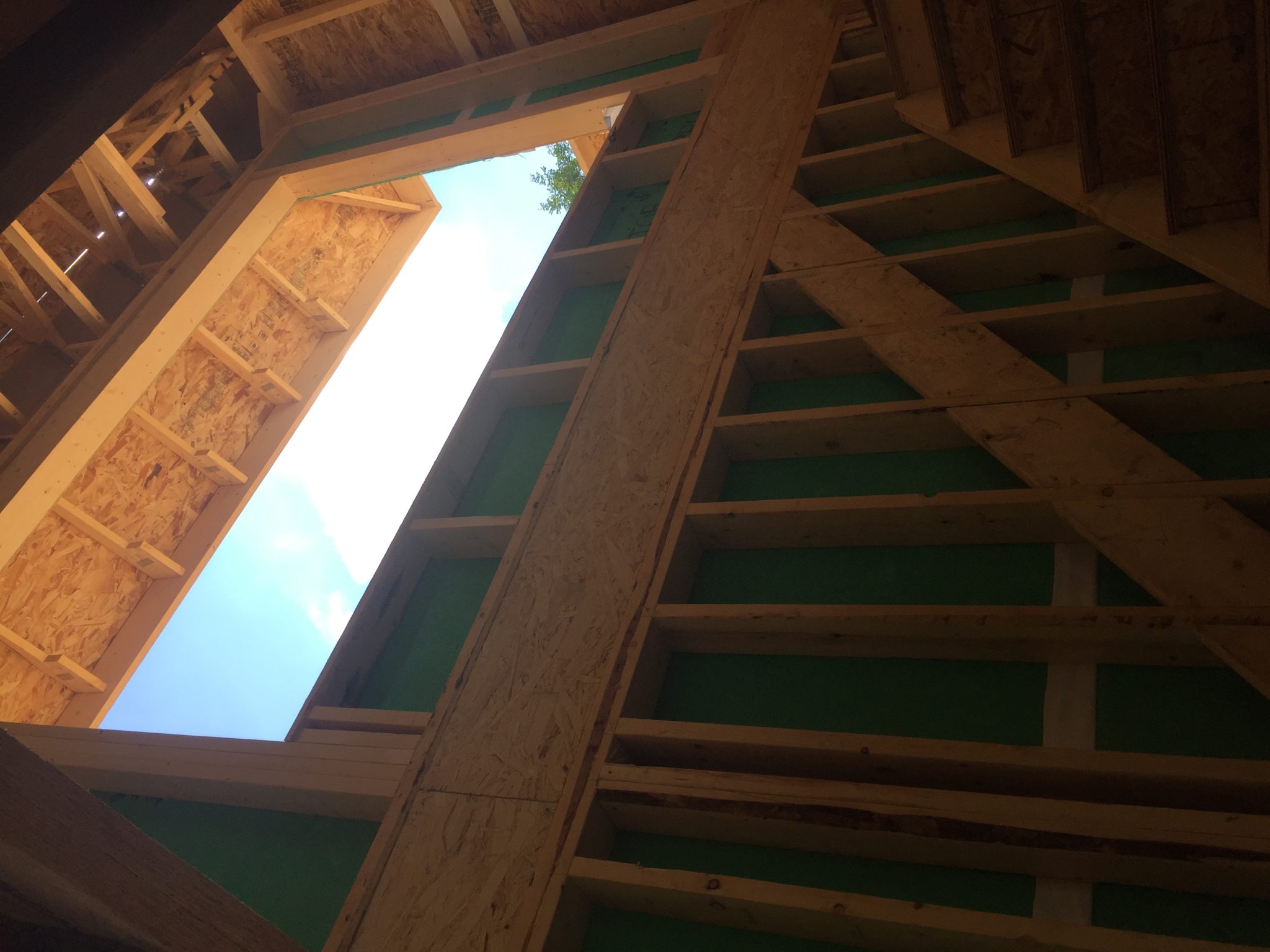
Description
MR Engineering provided full scale structural engineering and support services to its client for an extension project to an existing commercial premise.
At each cycle of the project, a lot of coordination and site visits were involved to keep the client, vendor and the contractors on the same page.
During the preliminary stage, we offered load calculation and material take-off for the steels.
As part of the structural package, we provided the client with the main floor interior framing design, mezzanine floor interior framing design, tall wall design, As-Built pile and grade beam design, As-Built overhead door framing arrangement, stairwell and handrail detail.
As part of the building permit application, we provided ABC schedule. As well, we provided structural engineering and drawings for the sign post.
Project Location
Edmonton, AB
Categories
Structural
