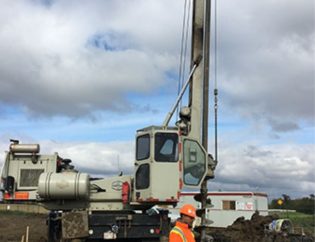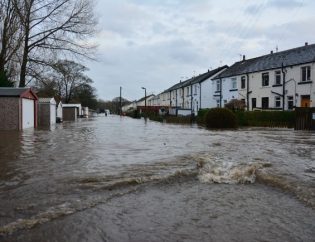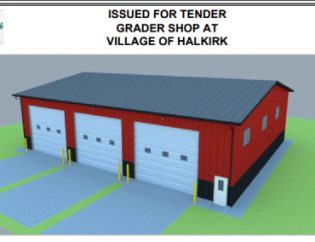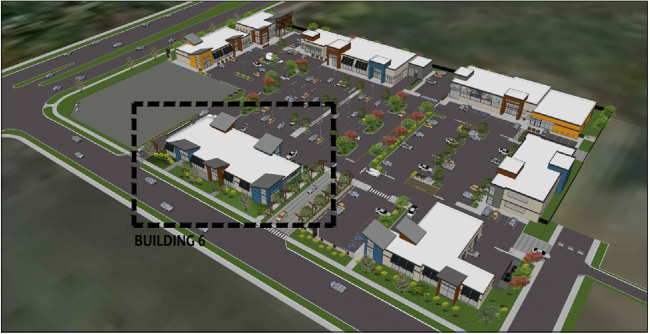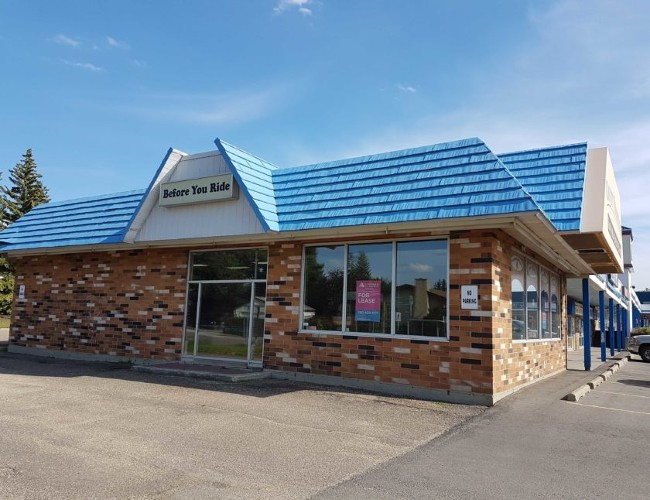
Traffic Impact Assessment (TIA) entails a detailed study and analysis to identify the safety and efficiency of the roads adjacent to a proposed development. TIA also investigates and performs a traffic management plan to mitigate traffic congestion near the property. The assessment gives a detailed overview to determine whether the proposed development is without any road safety concerns for pedestrians, cyclists or public transport users. The council and state government makes the decision of approval or rejection in accordance with the assessment report. Here is a comprehensive standard length TIA methodology and its conclusion.
Existing Condition Evaluations
Prior to the assessment, traffic engineers and professionals evaluate the existing property and road conditions.
Site Location
The location of the development to be built is noted along with the type of infrastructure (e.g., single-storey, two-storey and more) and neighbourhood.
Existing Area Land Uses
This section mentions the characteristics of the area (e.g., residential, commercial and more). The density and the primary type of property developments are observed in the existing area. It is noted whether there are any community-supported organizations in the area along with the subject area occupancy and the different type of spaces (e.g., retail space) on the site.
Existing Roadways
An assessment of existing roadways informs of the roadway networks, sidewalks, site frontage used for parking and loading, existing alleys and the ones providing residential or commercial parking garages, roads and lane intersections and more.
Exiting Transit
Public transits such as bus stops and the routes taken are noted. Moreover, their peak hours and transit time are noted as well.
Background Traffic Volumes
A typical traffic generation in the vicinity of the site is analyzed.
Proposed Development Evaluations
Proposed development signifies the purpose of the proposed development to be built.
Land Use
A preliminary development concept is stated in this section. If there is an existing property, it is noted whether it is to be fully demolished. Furthermore, infrastructural changes or whole reconstruction is planned that may include the purpose of the building, the infrastructure, the building of parking lots (if yes, then how many), segregating the purpose of the building (e.g., one-storeys may include a retail section while the rest may include a residential section).
Parking and Loading Requirements
The City of Edmonton doesn’t have any minimum parking requirements. However, multi-unit residential development with more than five dwelling units and non-residential developments still require providing barrier-free parking spaces based on Alberta Building Codes. The city of Edmonton zoning bylaw has a “deemed minimum parking” requirement to estimate required barrier-free parking.
Transportation Assessment
A transportation assessment is conducted to determine factors such as trip generation, mode split and trip distribution, sensitivity analysis, traffic analysis, alternative transportation, waste vehicle and emergency vehicle accommodation. Transportation assessment determines the peak hours of travel, the volume of traffic, roads taken for commute, stationing for emergency vehicles or waste carts, two-way trips during AM and PM peak hours and daily two-way trips.
Conclusion
At the conclusion of the assessment, it is determined by the subjected authorities whether the proposed development is safe and efficient in regard to the roadways and transportation systems.
Engineers and professionals at MR Engineering facilitate a well-researched and detailed analysis of TIA to ensure public safety in compliance with the Building Codes and traffic contingency. Reach out to us today.
