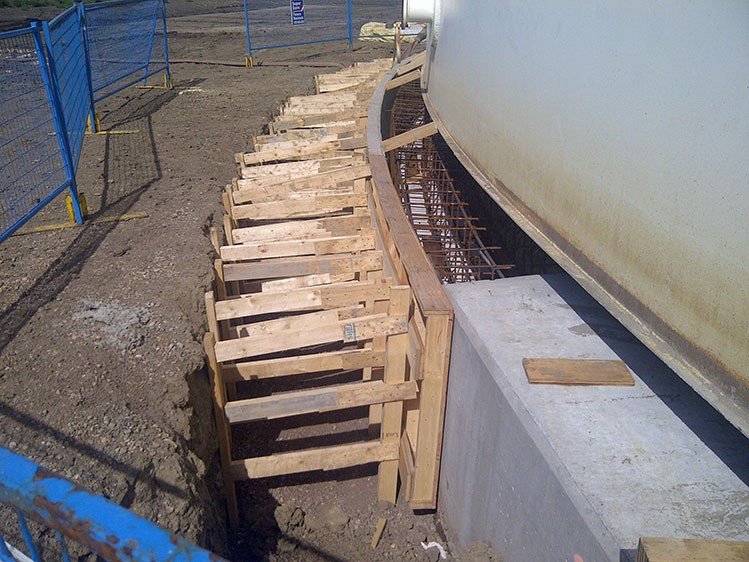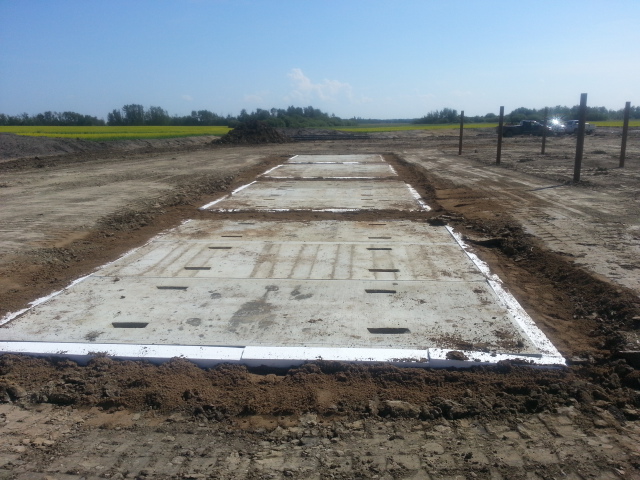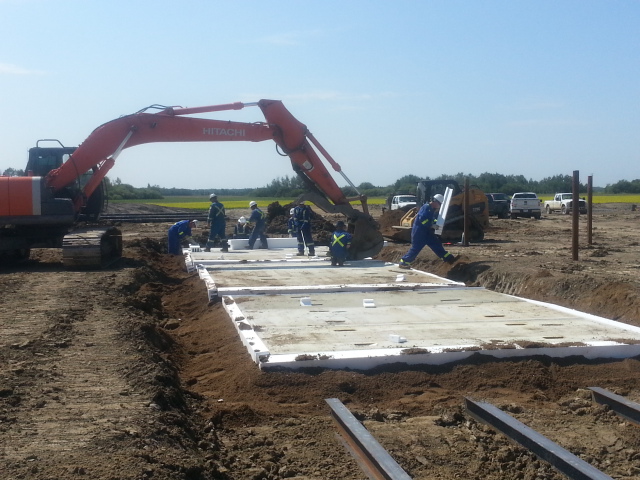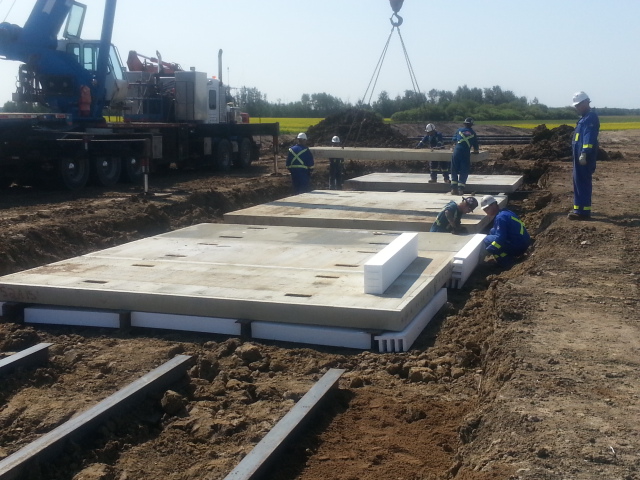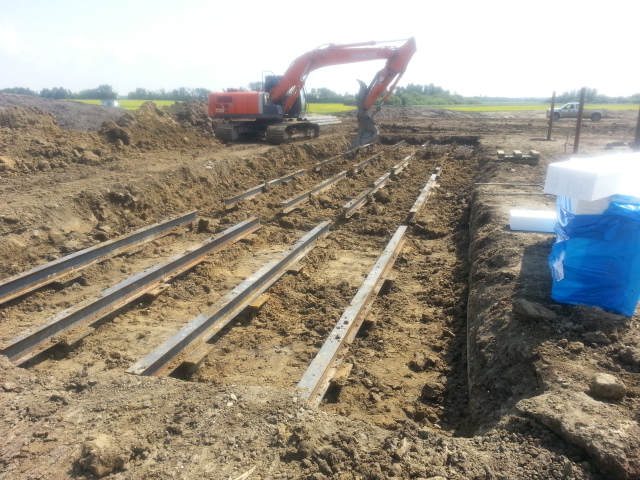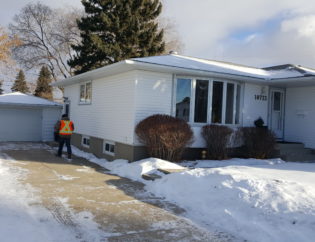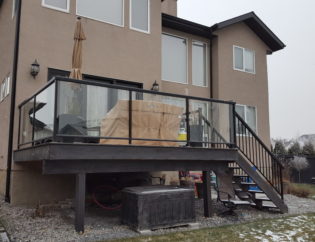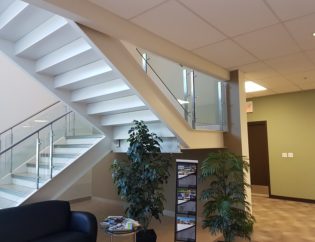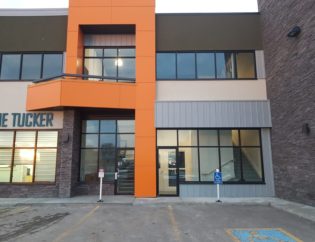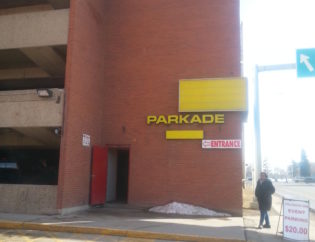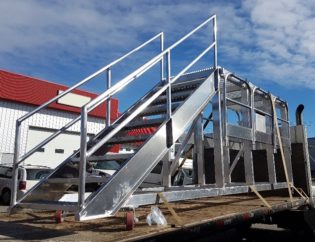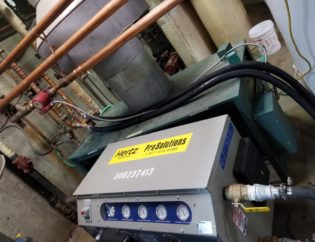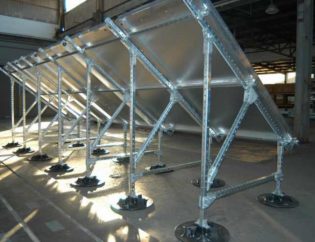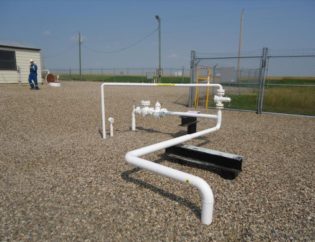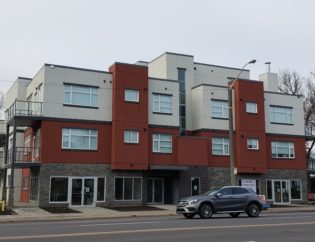
Bonnyville Tank Foundation Design
Description
The client was looking for an optimized design for the foundation of tanks with sizes 15’-3’’ dia x 32’ high, which could be full of water in terms of loading. The client preferred to utilize some inventory concrete slabs they had for foundation. The tanks are set in steel driven piles c/w a wideflange support base and then the precast concrete slabs are placed on top to distribute the load of the tank as they are not equipped with their own support structure. In the application, the client had soft, organic soil. The challenge was that no geotehnical data was available. MR Engineering came up with a compatible solution to design the foundation. The scope of work included investigting different options for piles and beams configuration, load calculation (all kinds of loads including seismic load), checking precast concrete slab, design/selection of beam size and design/selection of piling.
Project Location:
2254 Bonnyville, Alberta
Scope of Work:
Structural Engineering
