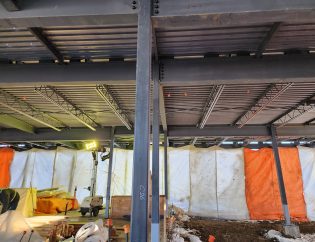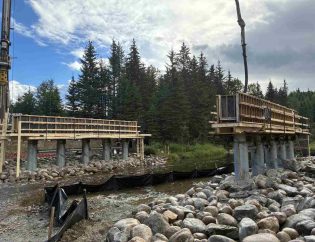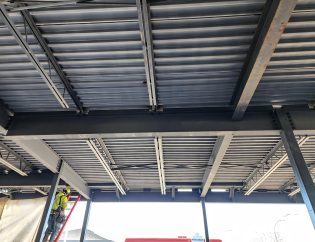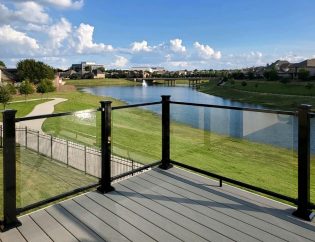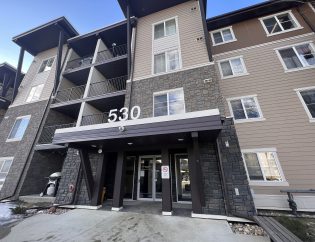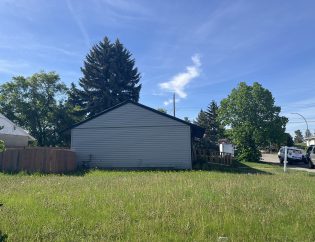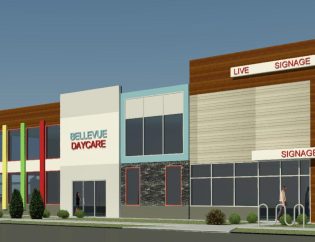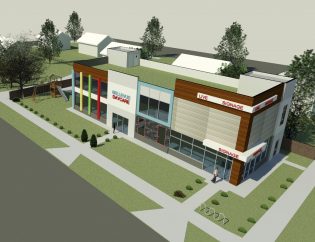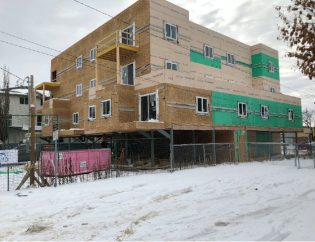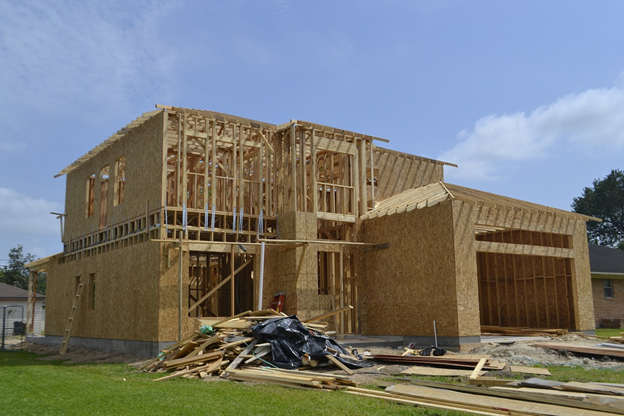
Home construction is a long process that is usually completed in multi-phases. Every home is unique in terms of the steps to follows and processing time which varies depending on the size and style of the house, topography and area of the lot, the method of construction, materials to be used, local availability of labour, requirements from the municipality including inspections and many other known and unknown factors. Total construction time also depends on the soil condition of the site as low bearing capacity soil requires more piling or large foundation to support the superstructure.
This article focuses on the typical home construction process that is conducted in five phases. This is more of a generic description, MR Engineering will be able to answer your questions about your project’s construction process in more details and accurately by visiting the site.
Phase One: Pre-Construction
The pre-construction phase is divided into three stages- feasibility study, conceptual, and detailed design. The following are the steps conducted by the construction team along with the design engineer and the structural engineer. The steps are numbered according to their order at which it is carried out.
Feasibility Study: Before any construction process begins the following tests must be thoroughly completed. This ensures the design engineer and the civil engineer to set accurate design guidelines for the layout plans and blueprint.
1. The site visit is conducted
2. The geotechnical engineer examines the site
3. The soil test is carried out at the site itself
4. Geotechnical engineer conducts a ground bearing capacity test at the site and at the lab
5. Geological mapping of the site and vegetation is done next
6. A water test is also done if there is a water body on site
Conceptual Stage: After this feasibility study is done on site, the next stage is the outline conceptual design by the design engineer. Layout plans are made according to the site specifications.
1. General proposals for the project are made by the design engineer
2. The layout plans that are made by the design engineer include the height and floor area of the proposed structure
3. Design engineer applies for the approval of the outline layout plan
Detailed Design: According to those layout plans, working drawings are created that identify the exact location of excavations for foundations, columns, entrance gates, and boundary walls.
1. The design engineer and the engineer finalize the project brief
2. Sketch designs are prepared for the client’s approval
3. The design team prepares blueprints of the floor plans, section plans, and elevation plans of the structure after the approval is given
4. After the design layouts are finalized, the design engineer sends the layouts for municipal permits
5. With the permits received, the project and resources documentation is done next
6. The design engineer applies for building plan approval from the local authorities
7. Permits are also applied for electrical, plumbing, septic system and sewer connection
Phase Two: Foundation
1. Excavation process is done
2. Concrete slabs/footings are formed and poured to support the foundation columns and walls
3. Water, electricity, telephone, and cable services and wiring are laid at this stage
4. Foundation walls are erected
5. Drainage is installed
6. A municipal inspection of the foundation can be conducted
Phase Three: Framing
1. Exterior walls and interior partition walls are assembled
2. A framing skeleton is made to which doors and windows are installed
3. The basement floor is assembled
4. Electrical and plumbing services are put in place
5. Ducts for heating, cooling, and ventilation are also constructed
Phase Four: Execution of Interior and Exterior
1. Exterior walls and roof is insulated with a vapour barrier
2. Heating and cooling systems are installed including fireplace
3. Walls and ceiling are painted
4. Flooring is laid
5. Kitchen and bathroom cabinets are installed
6. Plumbing and electrical fixtures are put
7. Interior doors are hung
Phase Five: Completion and Handover
1. Builders complete the final touches and cleaning up
2. A walk-through of the home is conducted with the client for any changes
3. Last-minute touches of doorknobs and handrails are done
4. On the date of possession, the keys of the house are handed over to the client
MREngineering has an expert team of architectural designing and drafting services that offer a panoramic, safe, and sustainable design for clients. Structural design, engineering, and support services are also provided under the same roof for cost-effective and innovative structural solutions for clients.
