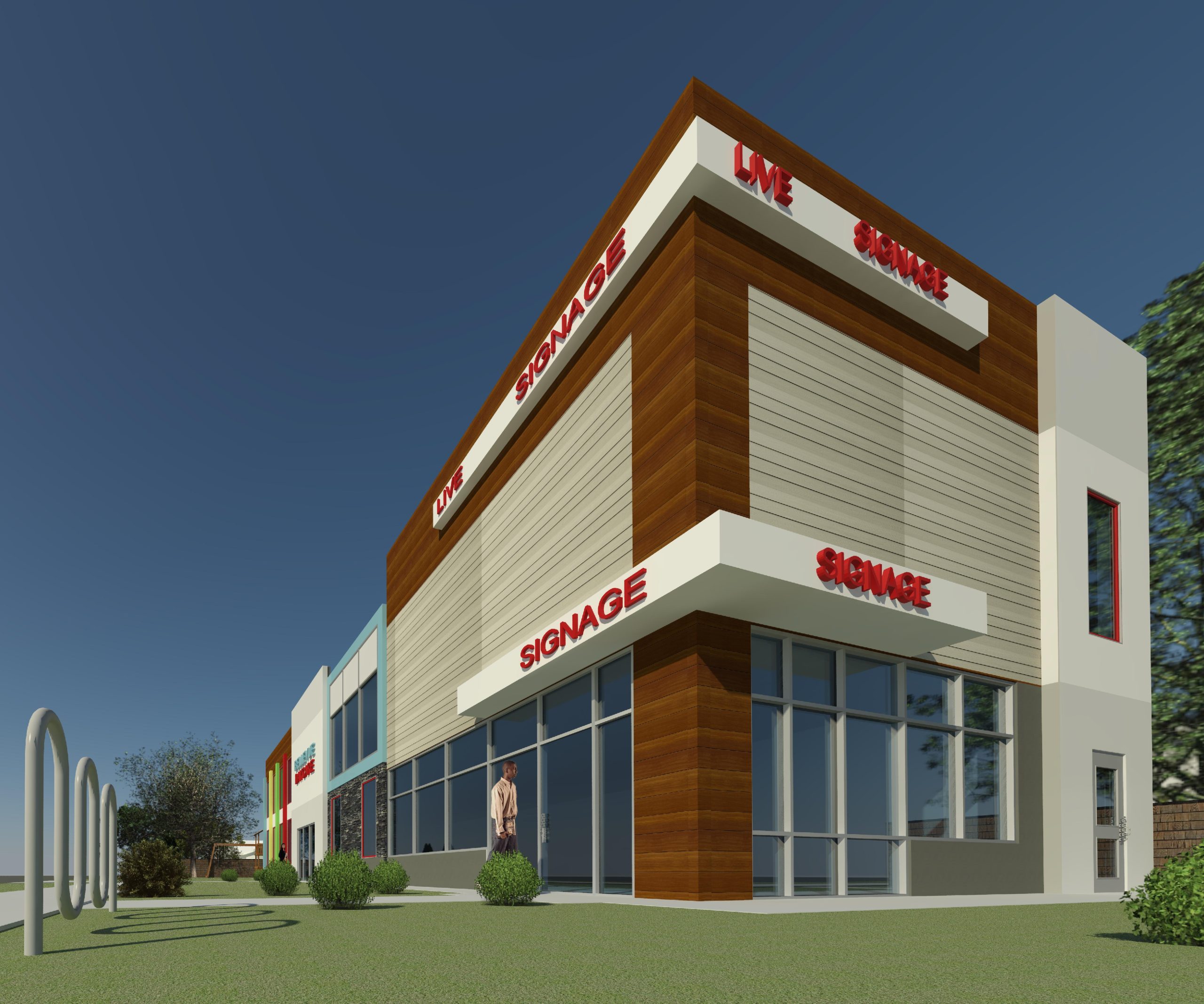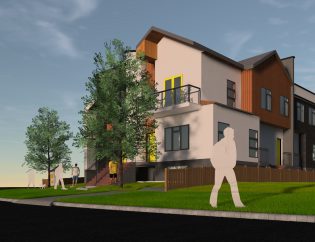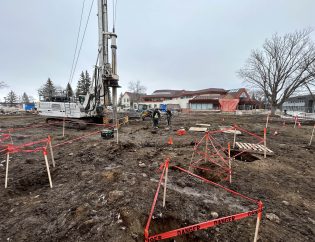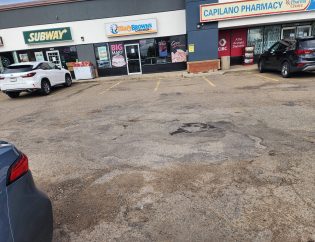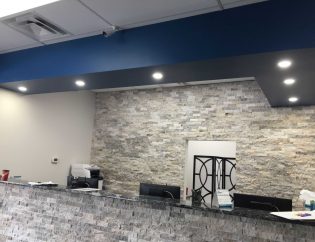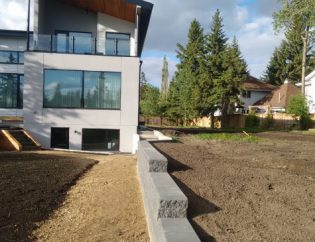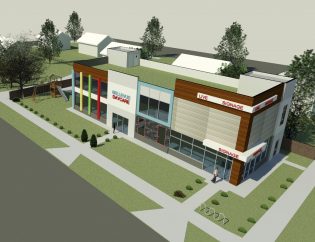
As Alberta continues to prioritize affordable childcare, the demand for thoughtfully planned daycare spaces has never been greater. But for developers and entrepreneurs, it’s more than just a social good, it’s a business opportunity with long-term viability. The Bellevue Daycare and Coffee Shop project in Edmonton shows how combining architecture, community vision, and smart planning can create a sustainable model for growth.
Why Daycare Is a Future-Proof Investment
Starting a daycare is often viewed through the lens of public service, but when designed strategically, it can also generate meaningful returns. The key lies in balancing purpose with practicality. A well-run daycare doesn’t just fill a need, it fills to capacity. Consistent enrollment, efficient staff-to-child ratios, and effective use of space all contribute to a financially sound operation.
In Alberta, where government subsidies are helping reduce fees for families, private daycare operators can still succeed by optimizing internal operations. Instead of relying on high fees, profitability comes from volume, careful cost management, and designing a space that operates smoothly within regulatory requirements.
The Bellevue Daycare & Coffee Shop: A Purpose-Built Model
In the Bellevue neighborhood, we helped design a unique two-storey daycare capable of serving up to 90 children. The layout prioritizes both functionality and comfort. Large windows create bright, open environments. Outdoor play areas are divided between the ground level and a rooftop-ready flat roof, giving children more space to explore and play while maximizing square footage.
What truly sets this project apart is the addition of a 986 sq. ft. coffee shop. With its own commercial kitchen and separate entrance, it functions independently while supporting the daycare’s community. Parents can grab a coffee during drop-off, staff have a built-in amenity, and the business gains a second revenue stream, all within the same footprint.
Designing with Scalability in Mind
Bellevue wasn’t just designed to meet today’s needs. It was built to evolve. Every aspect of the project, from zoning and accessibility to space planning and amenities, was considered with future use in mind.
- Location as Leverage
Placed between Concordia University and Borden Park, the facility naturally serves a wide cross-section of residents and professionals. Its central location increases visibility and ensures a consistent flow of families, educators, and potential staff. - Infrastructure that Grows with You
Features like an elevator-ready shaft and adaptable outdoor areas ensure that if the needs of the community grow, the facility can grow with them. This reduces future renovation costs and keeps disruptions minimal. - Multiple Revenue Channels
By pairing childcare with a commercial space, the development reduces financial risk. The coffee shop supports cash flow, creates a sense of place, and encourages daily engagement, turning a service into a neighborhood hub.
A Thoughtful Balance of Purpose and Performance
The Bellevue Daycare and Coffee Shop is more than a building. It is a long-term investment in community infrastructure, one that provides immediate impact and sustained value. Through smart design, flexible amenities, and a location tailored to family life, it offers a blueprint for how daycares can be financially stable and socially impactful at the same time.
For investors, developers, or cities looking to create meaningful childcare spaces, Bellevue proves that good design and good business can go hand in hand.
