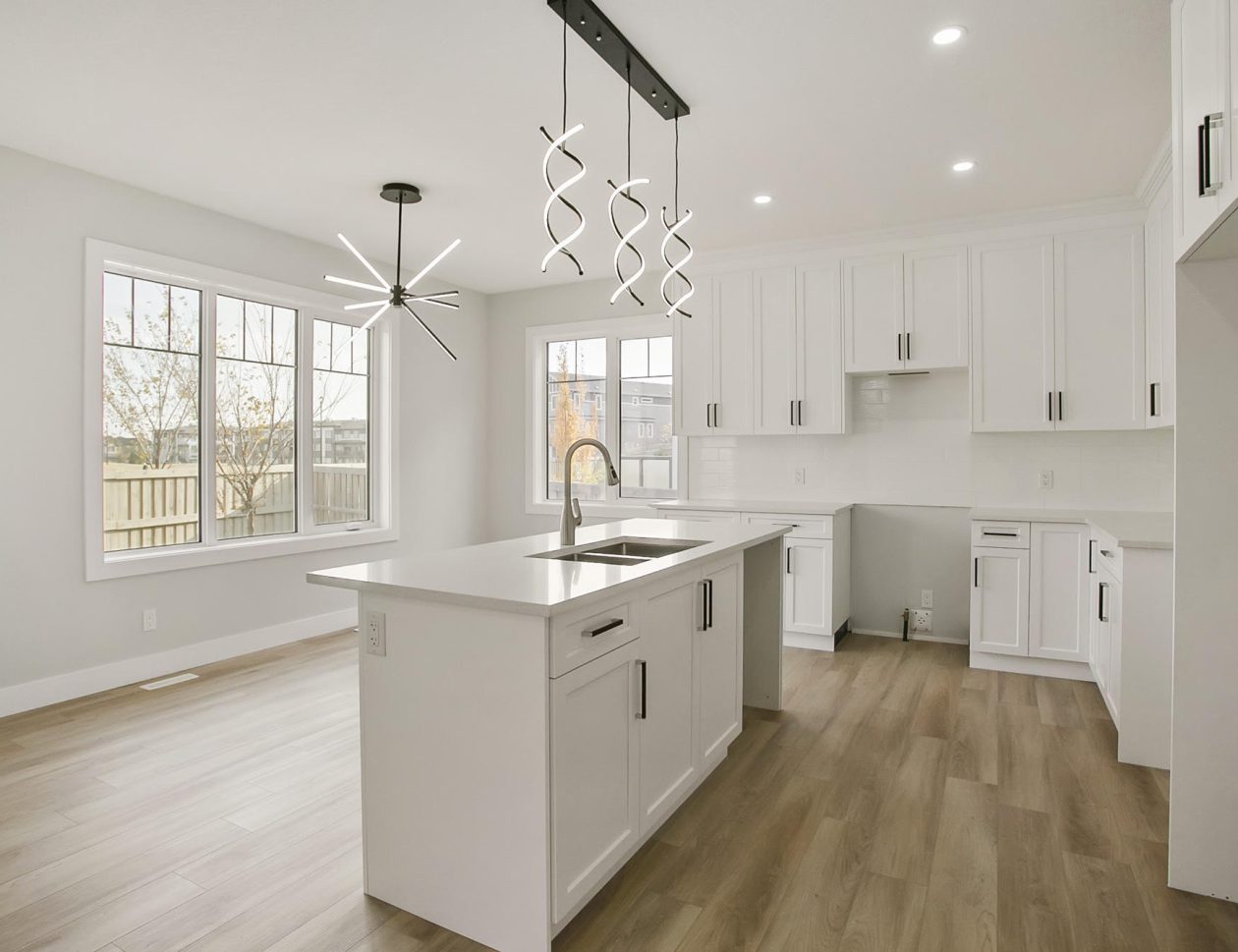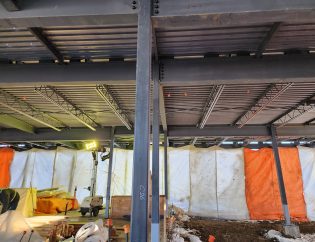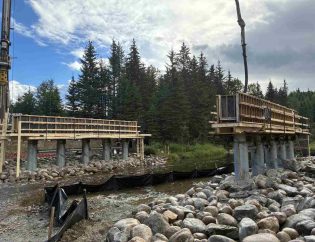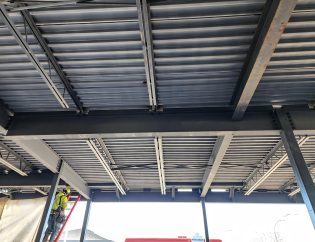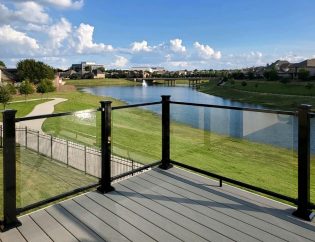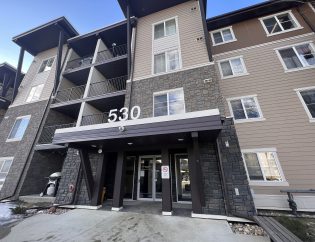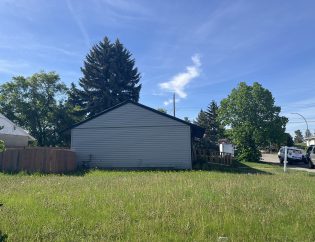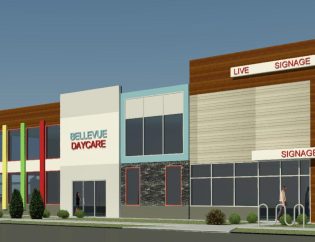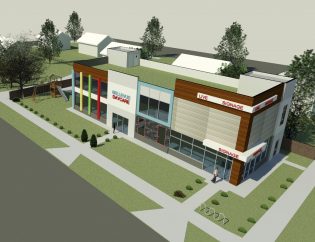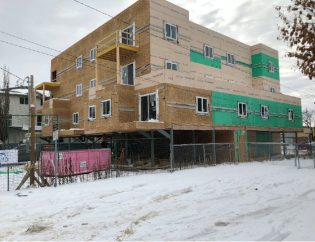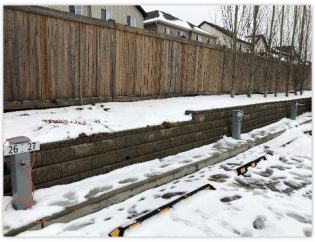
At MR Engineering, every project is an opportunity to bring a vision to life through thoughtful planning, sound engineering, and precise execution. Our recent residential project at 3223 Abbott Crescent SW showcases the complete lifecycle of a custom-built home, from permit application to final walkthrough. Here's a behind-the-scenes look at how we transformed an empty lot into a fully realized residence.
Laying the Groundwork: Planning, Design & Permitting
Every successful build begins with strong foundations, on paper and in process. For this project, our scope included the construction of a single detached home with an attached front garage, covered deck, basement development (not designated as a secondary dwelling), and a legal secondary suite.
Our design team started with a full set of architectural drawings, including site-specific landscaping and a functional basement plan. These were followed by a suite of engineering deliverables: grading plans to manage site drainage, site servicing drawings to coordinate utilities, and a complete structural design package to ensure safety and stability.
Before construction could begin, two critical approvals were secured:
- Development Permit (DP): Focused on land use, zoning, building placement, and architectural guidelines, this permit ensured the proposed design aligned with municipal regulations and neighborhood planning requirements.
- Building Permit (BP): Once the DP was granted, the BP was obtained to confirm that the construction itself, framing, insulation, mechanical systems, and structural elements, met all provincial building codes and safety standards.
Building the Vision: Step-by-Step Construction
Construction began with site preparation, where the lot was cleared of debris and vegetation before being leveled. Excavation followed, making way for the footings and poured concrete foundation, designed to support the home’s structure while integrating waterproofing systems and perimeter drainage to safeguard against moisture infiltration.
Once the foundation cured, framing took place. Our team constructed the framework for all walls, floors, and roof systems, using engineered trusses and subflooring. Roof sheathing and a weather-resistant barrier were added to protect the structure and prepare it for Alberta’s seasonal conditions.
With the framing complete, mechanical rough-ins were installed. This stage involved the integration of plumbing lines, HVAC ductwork, electrical wiring, and gas lines, all routed according to detailed mechanical plans to ensure long-term efficiency and code compliance.
Exterior finishes came next. Roofing materials were installed, followed by siding, brickwork, and exterior doors and windows. These not only added curb appeal but also helped establish the home’s weather-tight envelope.
Inside the home, insulation was applied to all walls, ceilings, and floors to promote thermal comfort and energy efficiency. Once insulated, the space was drywalled, with seams carefully taped, mudded, and sanded to create a smooth, paint-ready finish.
Interior finishing transformed the construction site into a livable home. Walls and ceilings were painted, flooring was installed, ranging from tile to carpet to hardwood, and cabinetry, countertops, baseboards, and light fixtures were mounted. Plumbing and electrical fixtures, such as sinks, taps, light switches, and outlets, were also added at this stage.
The final construction phase focused on the details. We installed appliances, hung interior doors, poured the driveway, and completed the landscaping. Final system tests were conducted to confirm the HVAC, electrical, and plumbing systems were functioning properly. At this point, the house was no longer a build—it was a home, ready for occupancy.
Grading: More Than Just Dirt Work
Proper site grading is essential for both functionality and longevity. Early in the build, we completed rough grading, which shaped the ground to guide surface water away from the structure and established preliminary slopes and elevations. This step is critical for preventing foundation water issues and preparing the ground for walkways, patios, and other hardscaping features.
Toward the end of construction, final grading was carried out to fine-tune the surface and meet municipal standards for lot drainage. Topsoil was added and shaped to create a smooth surface for future sod or landscaping, and care was taken to ensure all slopes encouraged proper runoff. This step protects the home from future water pooling and erosion, setting the stage for a healthy yard and garden.
Project Closeout: Inspection & Handover
With construction complete, the home underwent a full municipal inspection to ensure it met all safety and occupancy requirements. We then conducted a comprehensive walkthrough with the homeowner to review all finishes, demonstrate system operations, and address any final deficiencies or touch-ups.
From the initial planning stages to the final landscaping touches, this home was thoughtfully designed and expertly managed at every stage. We take pride in delivering projects that meet both technical standards and client expectations, ensuring that every build is not only structurally sound, but truly a place to call home.
