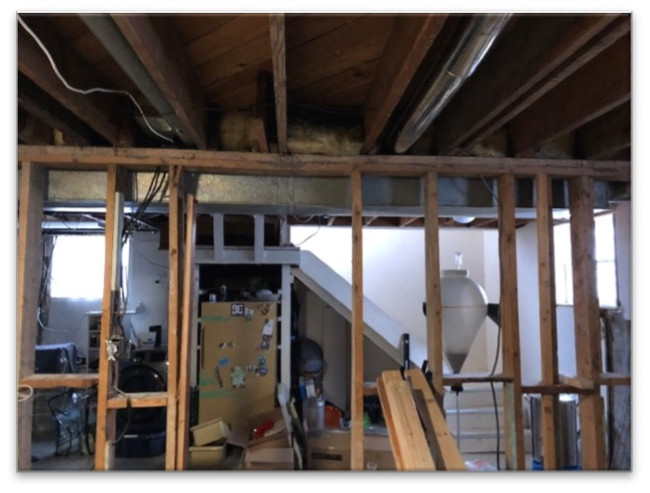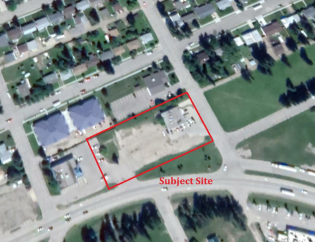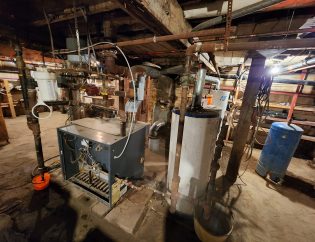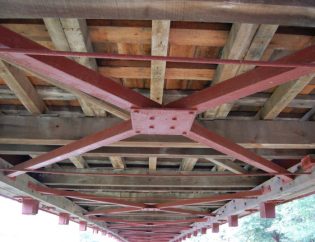
Prior to the commencement of any basement renovations, a home owner should carefully consider the feasibility of the project based on spacing, floor grading, waterproofing, plumbing, electrical wiring and most importantly, the structural integrity of the building itself. Most unfinished basements will either have a stud wall or a combination of beams and columns that runs across the centre of the room. In the case of a beam and column system, most renovations will not be hindered by them as the columns can be easily hidden inside of a dry wall. However, when a basement has a stud wall running across the entire space, room partitioning becomes much more difficult. As a result, uninformed owners may attempt to remove this stud wall in order to free up more space for the renovation, but doing so will in fact lead to disastrous results. These basement walls are not simply for architectural purposes. Instead, they are active structural members that contribute alongside the foundation to support the entire superstructure above. In engineering terms, the basement wall is load-bearing, and have existed since the construction of the building. But even if you know the importance of this structural element, how will you be able to identify them when you are renovating a finished basement that already has drywalls installed? Which of the walls can be removed and which of them must remain? The answers to these questions are often much more complicated, and may require the assistance of a professional engineer.
Identifying load-bearing structural elements is one of the most important preliminary steps to take before any construction, demolition or renovation work. Particularly for the basement, knowing which walls are partitions and which walls are providing foundational support is crucial in preserving the structural stability of your house. Signs of a load-bearing wall include having a thicker section, running perpendicular to the floor joists, or being supported by additional structural elements below. However, these observations alone do not offer sufficient proof to declare with certainty whether a wall is carrying load or not; and the misidentification of a load-bearing member can easily lead to the collapse of the entire structure. Therefore, if you are ever unsure, we would strongly recommend a structural inspection conducted by an experienced engineer, who will be able to make a more qualified conclusion.

Now that we have established the significance of load-bearing walls and provided some tips on how to identify them, we will move on to explore some of the ways a wall can be altered without sacrificing its load-bearing capabilities. The most common modification during a basement renovation is to make a door opening in the wall for more accessibility. In order to do so safely, a header beam must be placed above the opening to act as a flexural member. In addition, both ends of the header beam must sit securely on built-up columns, which are usually made out of wall studs that are nailed together. The absence of properly supported header beams can cause the top plates of the load-bearing stud wall to sag and possibly fracture. Please keep in mind that the required thickness and depth of the header beam may vary depending on the size of the opening as well as the loads being transferred from above. So, do not commence any construction work until you have obtained a header beam design from a professional engineer as well as an approval from the City.

Another common renovation work for the basement is to replace the load-bearing wall with another type of support. In doing so, the wall can be safely removed or reduced in size without compromising the overall structure. A typical alternative to a load-bearing wall is one that we have alluded to before, the beam and column system. All of the forces previously carried by the stud wall will instead be supported by one or more beams, these beams can then transfer the house loads to the foundation walls or columns sitting below. It is important to keep in mind that the removal of load-bearing walls will likely require a permit from your local authorities. Additionally, most permitting authorities will need to see a structural design that is approved by a professional engineer before providing any building permits. Although these requirements may sound troublesome, they are all important precautions that are in place in order to prevent any damage to the structural integrity of your house. We would also recommend hiring a contractor for this type of renovation work due to the potential severity of any blunders during construction. After the beams and columns are installed, you may choose to have them inspected by a structural engineer before removing the basement wall, just to make sure that everything is in order.
Whenever you are altering a load-bearing structural member, there is always a sense of uncertainty; uncertainty on the effects your actions can have on the structural stability of your entire house. We hope that the information presented above can help ease that uncertainty a little. But ultimately the best way to minimize risk during a construction project is to seek help from professionals. If you are ever looking for an engineering firm that can help you with structural designs, construction consultations and many more, make sure to contact our engineers at MR Engineering and we will be happy to assist you.


