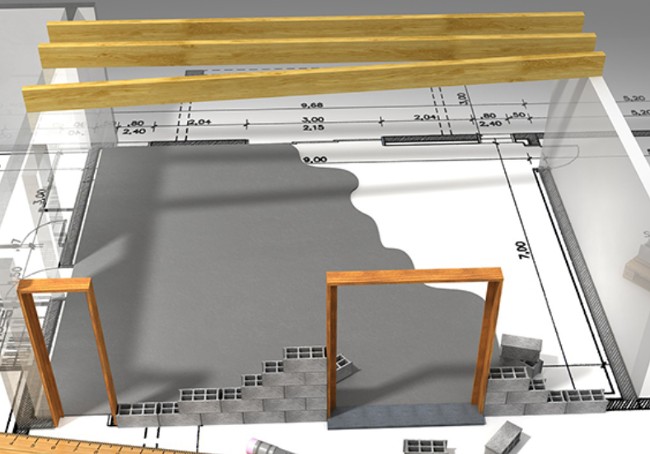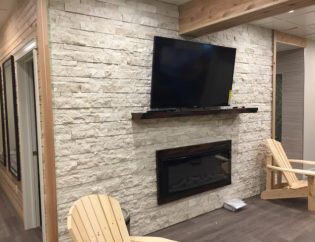
Creating a blueprint is the primary building block of any home. But, we have turned our backs on conventional designs in these times. A modern house is efficient and functional in all aspects, which is why designing such spaces requires a smart method. Here are some of the many ways in which you can achieve an efficient space for your home.
Functional Navigation
From a broader perspective, when designing a home or any space, it should be easy to navigate. Mismatched elements end up being an obstacle while walking or working. For example, kitchen spaces should be at an ideal distance. Let there be a functional distance between the pantry and the countertop, so you have the convenience of walking and cooking, whereas your cabinet doors have an appropriate space to open.
HVAC Units, Outlets and Switches
The placement of HVAC units is one of the primary design considerations. If you plan to place these units in every room, ensure these rooms have appropriate switches and outlets. Consider the positions of other major appliances like the TV. If you are mounting it on the wall, make sure your outlet is in the middle for maximum accessibility so you don’t have to drill a hole for the outlet later on. Determine other appliances or elements that will need a switch and plan the number of switches for your devices, which can be included in your design plan.
Redundant Spaces
Cut back redundant spaces as much as possible for space efficiency. If not, they take a significant amount of space, making the house feel cluttered. One good example would be the reduction of hallways. Since navigation is also a factor, you can easily navigate from one room to another without needing hallways. One such method would be branching different rooms, bathrooms and other spaces from a single room. The remaining space can be introduced in your rooms for a shoe shelf, vanity, or any other purpose.
Moreover, you will also require functional storage space. You inevitably end up cluttering your home with things you occasionally use. Include an adequate storage room in your blueprint plan, so you don’t have to manage your space later.
Orientation
While creating a blueprint, the orientation of the interiors is also crucial. For instance, locate your windows in the direction of the sunlight to invite more natural light. This will also help you save your utility bills by reducing the usage of artificial lights in your home. You may also want a creative and unique place to live in, although your house orientation should also be easy to navigate for the guests as soon as they enter. Ensure that your floor plan is easy to decipher and locate the rooms.
Designing and construction go hand in hand while building a property, and acing them is not everyone’s cup of tea. MR Engineering introduces the smart design and precise execution for your home. We provide utmost functionality while pushing the boundaries of creativity. Contact us to know more.
